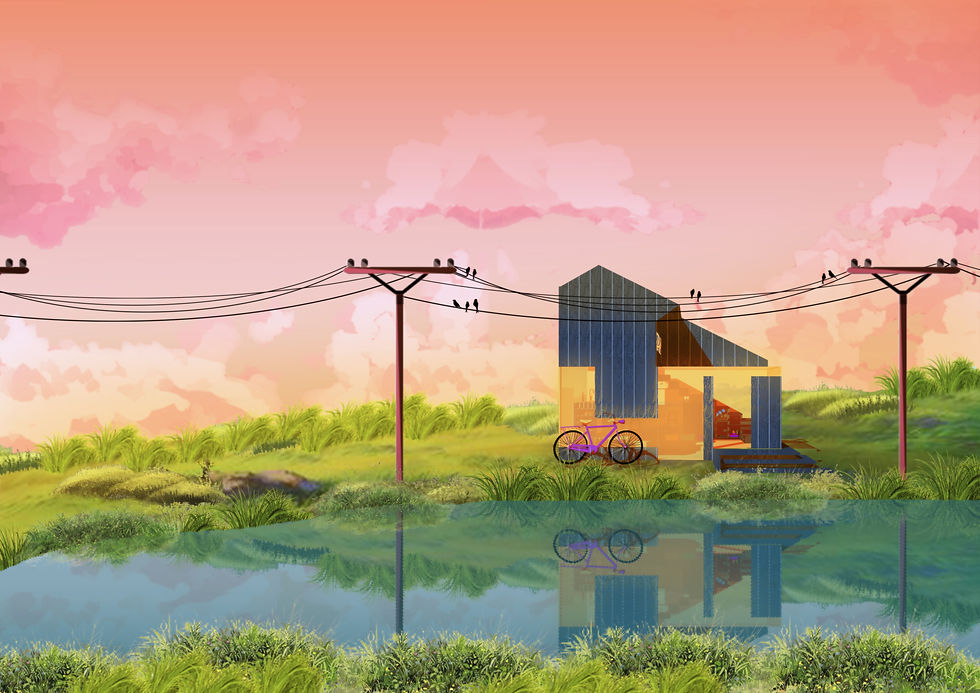
Tiny House
Volzero Competition’17;
Team: Akshit Sethi
Homes are constantly being reimagined and redesigned according to the needs of the present. But the time has come to add the situation in the future to the equation. Consider a world with restricted resources and saturated spaces.
In such a world, the typical house needs to move beyond the set codes and rules that have been considered for a long time. The current norms inflict a limitation on the design a house can possess. Therefore, one has to move away from the status quo and think outside the box. The Tiny House movement celebrates this concept of simple yet resourceful living.
Main intent was to reduce the mass to obtain mobility.
Functions were provided in terms of circulation hierarchy of public to private. Horizontal segregation of functions was adopted to reduce the use of walls for partition.The roof was chamfered in terms of the exact height required at every point for proper function of the house. The facade was designed to strategically open public spaces and hide private functions. Fins are provided to act as decks as well as semi-private roofs.
The mantra of ‘Maximum House, Minimum Footprint’ comes into play. Measures are taken to use space judiciously and thus there is a horizontal use of segregation (steps) instead of typical vertical segregation (walls). Chamfering the roof and using lighter materials also helps in reducing the footprint of the house, and adds to the functionality of the house.
Amongst top 50 entries received from around the world.